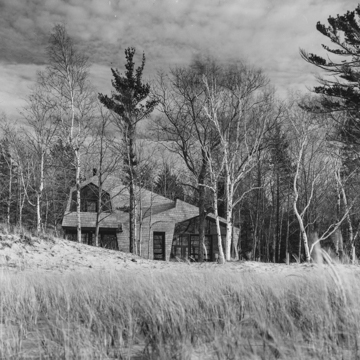This fantastical wood-shingled vacation house was built for the Swainson and Whitehead families in a wood on the eastern shore of Lake Michigan near Manistee. Its unusual amorphic massing with walls that seem to rise to become the shed roof is clad with irregular courses of randomly cut shingles. Entrances and windows, three of which are large pointed openings, their sides splayed outward, are recessed into the body of the house, offering protection. The chimney is fieldstone. Balconies afford access to the outdoors, and a deck surrounds the entire house. Inside, the informal living, dining, and kitchen spaces and four bedrooms all open directly outside. The house illustrates the 1960s concern and appreciation for the natural environment.
You are here
John and Alice Swainson–George and Caroll Whitehead Vacation House
1965, Meathe, Kessler and Associates. Pro Club Dr., approximately 4 miles southwest of Manistee. Visible from the water
If SAH Archipedia has been useful to you, please consider supporting it.
SAH Archipedia tells the story of the United States through its buildings, landscapes, and cities. This freely available resource empowers the public with authoritative knowledge that deepens their understanding and appreciation of the built environment. But the Society of Architectural Historians, which created SAH Archipedia with University of Virginia Press, needs your support to maintain the high-caliber research, writing, photography, cartography, editing, design, and programming that make SAH Archipedia a trusted online resource available to all who value the history of place, heritage tourism, and learning.


