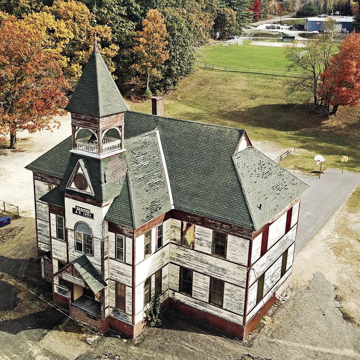Located at the south end of Belmont village on School Street, the Gale School is prominently situated on an open knoll in a complex of three school buildings still serving educational purposes. Illustrating both the Stick and Queen Anne styles, it was built in 1894 under the direction of Cyrus Norris from plans by an unidentified architect, and is typical in its form, massing, and detailing of New Hampshire public school buildings of the late Victorian era. The school is named in memory of Laconia banker Napoleon Bonaparte Gale, who left a major bequest to his native town of Belmont. Viewers of this symmetrical, two-story, wood-frame and clapboard structure today will be impressed by its Queen Anne high hipped roof, and its front pavilion with hipped roof and slightly projecting square, four-story tower capped by an open, balustraded belfry with tall pyramidal roof and metal finial. The walls of the main block and pavilion share the same Stick Style ornamentation including sill boards with water tables, corner boards, horizontal boards, and a front entryway, gable-roofed hood with open eaves and chamfered triangular braces. The double-sash fenestration is quite conventional, but as a whole entity, the building is a pleasant lesson in the use of wood materials. Abandoned for decades, the community began efforts to raise funds for restoration beginning in 2018.
Also facing northwest, and positioned on the hillside just below the Gale School is the main complex of the Belmont High School composed of three distinct sections. In the center is the modest but successfully scaled original high school building, constructed in 1936 by the Laconia contracting firm of Guay and Tardiff based on designs by architect Norman Randlett of the same city. Present in the two-story, brick structure are hallmarks of the Colonial Revival style, such as the pedimented entrance pavilion at the center of a symmetrical facade and a hipped roof, at the center of which is a cupola with a paneled base, pilastered belfry stage, and a small dome with finial. This central block of the complex is somewhat overwhelmed, but not obscured by a southwest classroom/gymnasium addition erected in 1960–1961, and a northeast classroom addition put up in 1971–1972.

