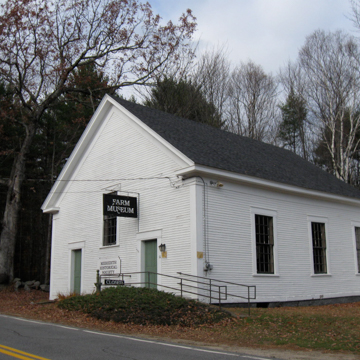Erected as the First Free Will Baptist Church, the former Oak Hill Meetinghouse is now the headquarters and museum of the Meredith Historical Society. This simple wood-frame and clapboard structure is significant architecturally as a fine representative example of a mid-nineteenth-century rural New Hampshire church, displaying the impact of the Greek Revival style on the vernacular building tradition. The meetinghouse consists of two one-story, pitched-roof units, each rectangular in plan—the main church, and the smaller vestry to the rear, to which is attached a shed-roof privy. Evidence of the Greek Revival may be observed in the wide cornerboards with basic moldings at their tops, and in the wide box cornice with moldings, a deep frieze, and returns that is present on the front and side walls of the main church. On the front facade, flanking a large, central double-sash window, are matching entries, both with four-paneled doors; plain, wide side trim; and deep lintels crowned with simple molding. The meetinghouse proper is devoted largely to a large and tall auditorium, with two vestibules for the entries occupying the southwest-facing gable corners. This layout, in its original form, may have been similar to that of the Dana Meetinghouse (see BE38) in New Hampton. On both the interior and the exterior, the appearance of the Oak Hill Meetinghouse appears to date almost exclusively from the mid-1800s.
References
John A. Hopper. "The History of the Oak Hill Free Will Baptist Church on Winona Road." Meredith Historical Society. https://meredithhistoricalsocietynh.org.

