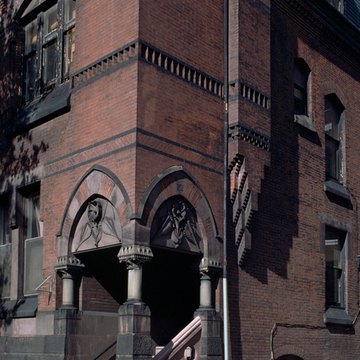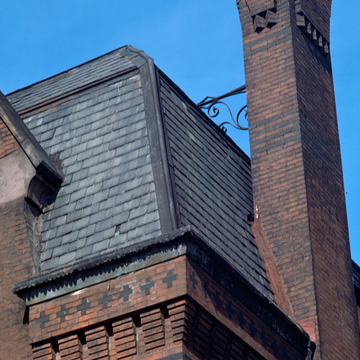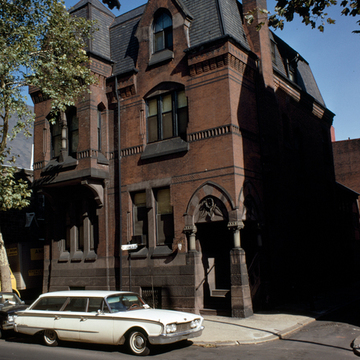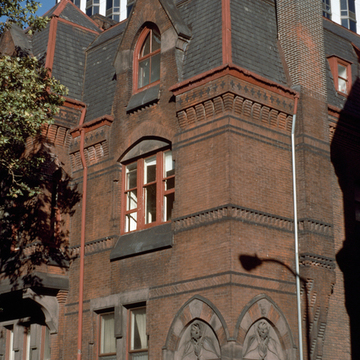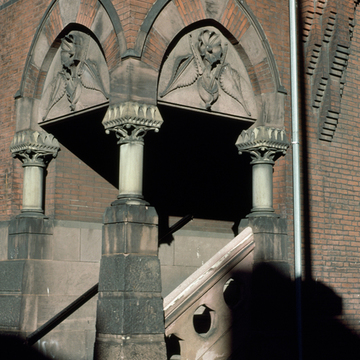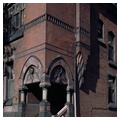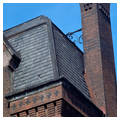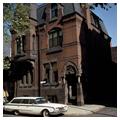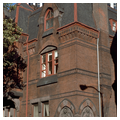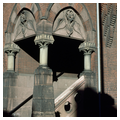Furness designed this exuberant house for a fellow cavalry officer in the Ruskinian Gothic mode of the Pennsylvania Academy of the Fine Arts (PH52), then nearing completion. Its cubic volume is excavated at the southwest corner for an entrance stair under floral-carved brownstone tympana framed by Gothic-style arches and is countered by a projecting bay carried on massive brownstone brackets denoting the prime sitting room on the second floor. In the center of the bay, a granite column carries a lozenge-shaped impost with another of Furness's brilliantly architectonic floral ornaments. The adjacent row of houses at 237–241 S. 21st Street (1883) is also by Furness, although it was supervised by his partner Allen Evans, who owned the row and lived in number 237 for a time.
You are here
Thomas Hockley House
If SAH Archipedia has been useful to you, please consider supporting it.
SAH Archipedia tells the story of the United States through its buildings, landscapes, and cities. This freely available resource empowers the public with authoritative knowledge that deepens their understanding and appreciation of the built environment. But the Society of Architectural Historians, which created SAH Archipedia with University of Virginia Press, needs your support to maintain the high-caliber research, writing, photography, cartography, editing, design, and programming that make SAH Archipedia a trusted online resource available to all who value the history of place, heritage tourism, and learning.


