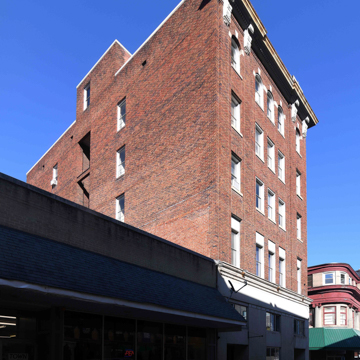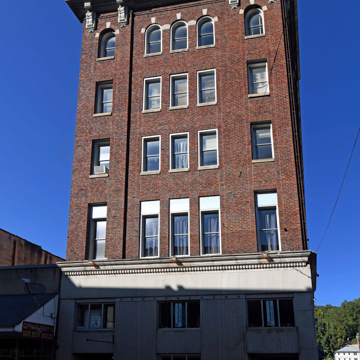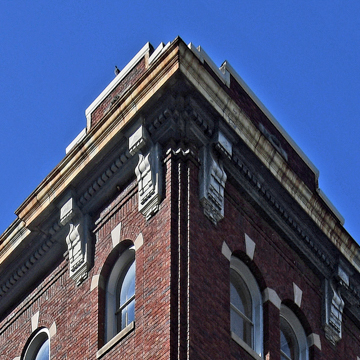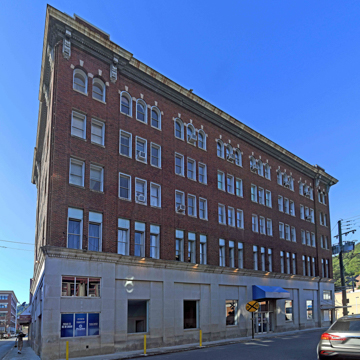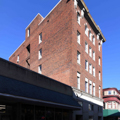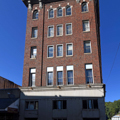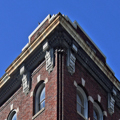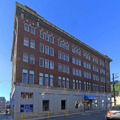You are here
O. J. Morrison Department Store (Former)
This building was originally a branch store of the O. J. Morrison Company. The architect, Levi Dean, was essentially the company architect for the department store chain. His Logan commission was unusual because it was built as a combination store and office building. The store occupied the basement and first and second floors, while the upper three stories were rented as offices. The building, faced with dark red tapestry brick on a steel frame, now houses a bank.
Writing Credits
If SAH Archipedia has been useful to you, please consider supporting it.
SAH Archipedia tells the story of the United States through its buildings, landscapes, and cities. This freely available resource empowers the public with authoritative knowledge that deepens their understanding and appreciation of the built environment. But the Society of Architectural Historians, which created SAH Archipedia with University of Virginia Press, needs your support to maintain the high-caliber research, writing, photography, cartography, editing, design, and programming that make SAH Archipedia a trusted online resource available to all who value the history of place, heritage tourism, and learning.

