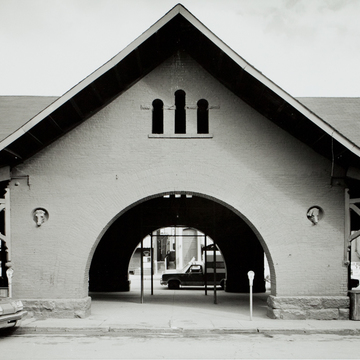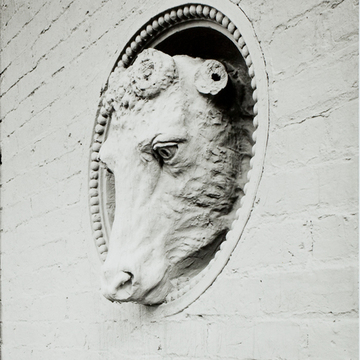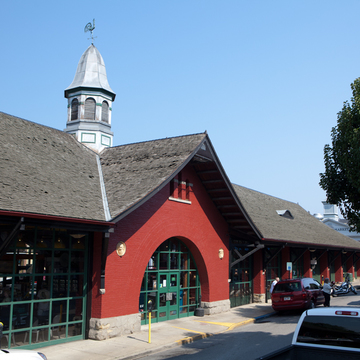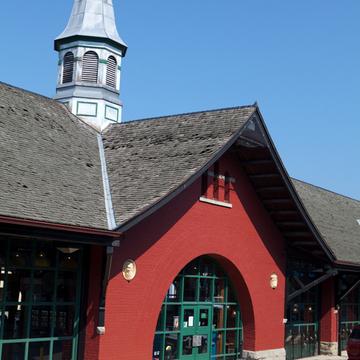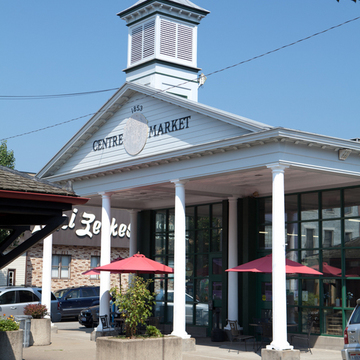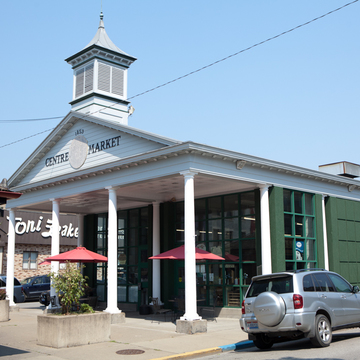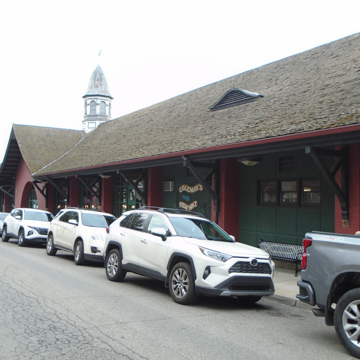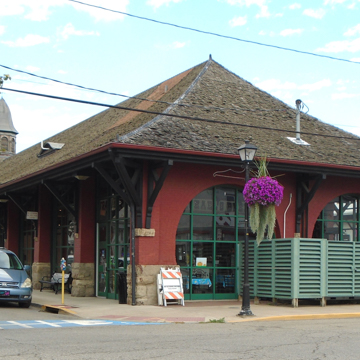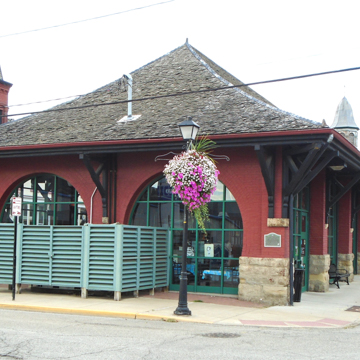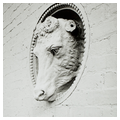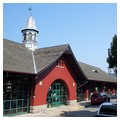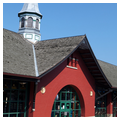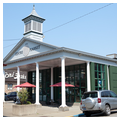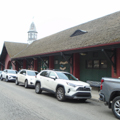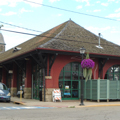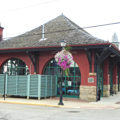Between 22nd and 23rd streets, Market Street divides into two traffic lanes to accommodate the two long, rectangular structures that make up Center Market. The earlier, northernmost building was originally an open, gable-roofed shed three bays wide that extended 264 feet down the center of Market Street. Thomas Pope, of whom little seems to be known, designed this section, and Wheeling's Hamilton and Rogers Iron Foundry fabricated the greatly elongated, fluted Doric columns that support the shed. Every other column is hollow and conceals a downspout. Concrete block infill, recessed behind the columns, now encloses the formerly open shed. A one-stage belfry with a concave pyramidal roof rides jauntily astride the gable, facing the newer market building. The newer section stands southwest of the original section across a short alley. This largely unchanged segment consists primarily of a series of hard-pressed red brick piers supporting an expansive hipped roof. Its long, low lines are interrupted midway by broad gables that protect massive open arches springing from exposed courses of rock-faced stone. Ruggedly Romanesque, almost more sculptural than architectural in character, the arches are emphasized by expansive brick voussoirs. The market's cynosures are four roundels, one on each side of the two arches. Each contains a terra-cotta animal head—sheep, cattle, and swine—indicating this was where the meat vendors' stalls were located.
The market was renovated in the late 1980s, and an octagonal cupola was rebuilt atop the

