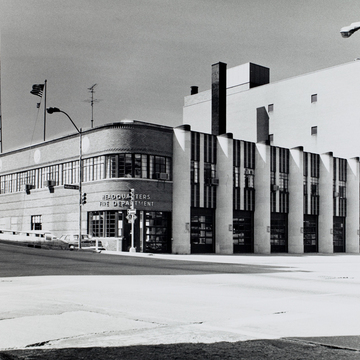This full-fledged essay in the 1930s Streamline Moderne style was financed through the PWA program. The six firetruck bays facing south are divided from one another by a row of vertical curved pylons that rise from the ground to the top of the parapet of the wall. The street corner of the building is dramatically curved, and the windows on both floors are treated as continuous bands. To accentuate the machinelike curve and horizontality of the building, thin bands of recessed brick or stone are carried across the facade. Brick was used for the wall sheathing; the pylons, entrance panels, and other details are of stone, with some terracotta detailing. Surprisingly, this public building was one of those selected in 1939 by leaders in the community as an outstanding example of recent Des Moines architecture.
You are here
Fire Department Headquarters
If SAH Archipedia has been useful to you, please consider supporting it.
SAH Archipedia tells the story of the United States through its buildings, landscapes, and cities. This freely available resource empowers the public with authoritative knowledge that deepens their understanding and appreciation of the built environment. But the Society of Architectural Historians, which created SAH Archipedia with University of Virginia Press, needs your support to maintain the high-caliber research, writing, photography, cartography, editing, design, and programming that make SAH Archipedia a trusted online resource available to all who value the history of place, heritage tourism, and learning.

