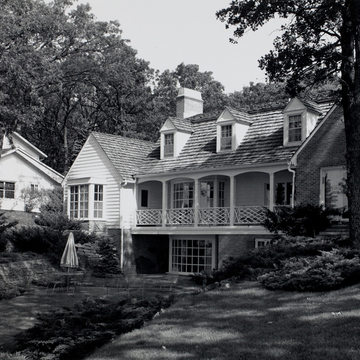For an informal house on the lake, Cerney turned to the time-honored Colonial Revival style, one he had frequently used with great distinction in the 1930s. 20 His theme for the Foster house was a type referred to in the thirties as the “Colonial farmhouse.” The farmhouse in this instance is based upon the one-and-a-half-story houses built in the eighteenth century from Virginia to New England. Though the house was referred to as “Colonial Williamsburg architecture,” that is only one of its several sources. Certainly the main section of the house, with a porch across its entire front and a group of narrow gabled dormers, does remind one of examples from Tidewater Virginia. Cerney modified his historic prototypes in many ways, including the introduction of large windows and floor-to-ceiling bays. Houses similar to the Foster house were designed by Cerney and his older Chicago colleague, David Adler, for many suburban locations in and around Chicago. As with all of his houses, this one reveals Cerney's concern for sympathetic siting and “correct” detailing.
Notes
John Zug and John Liffring-Zug, “The Foster House,” Iowan 23:3 (Spring 1973).

